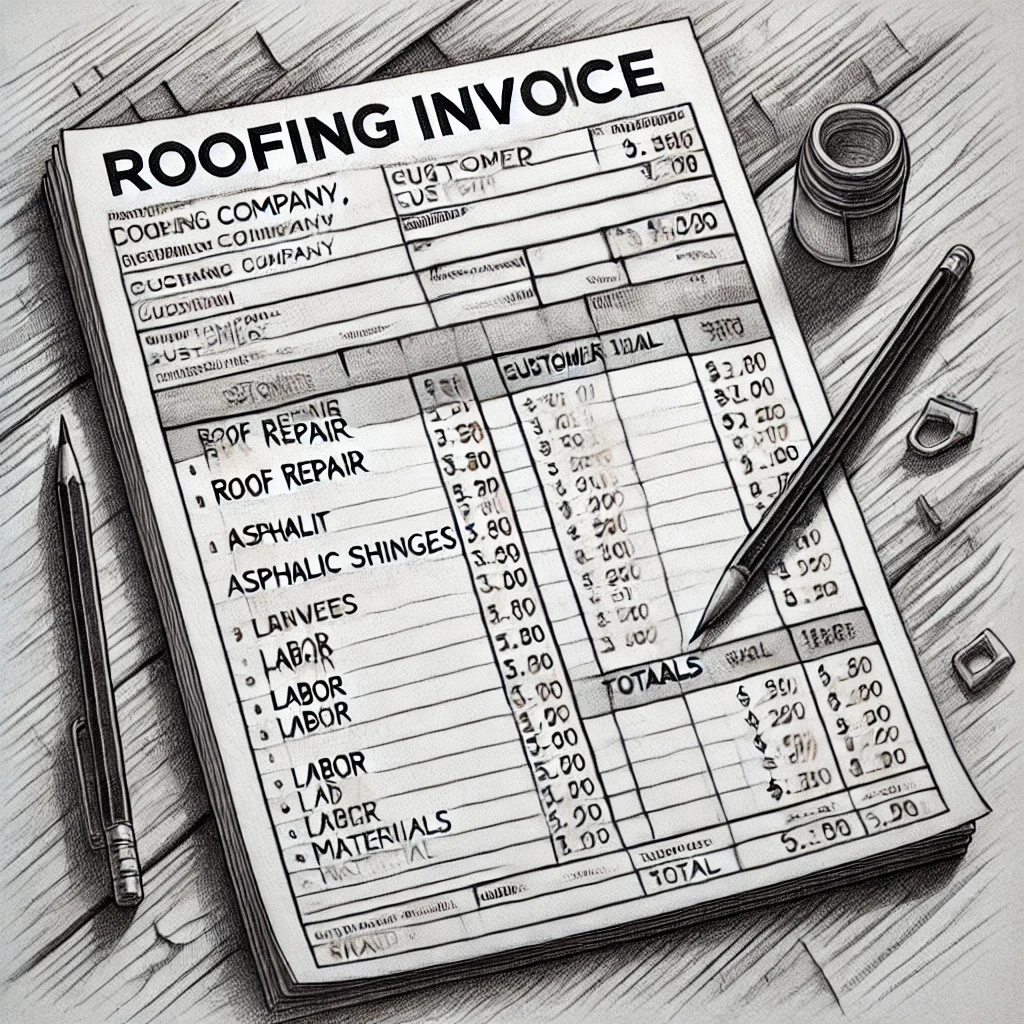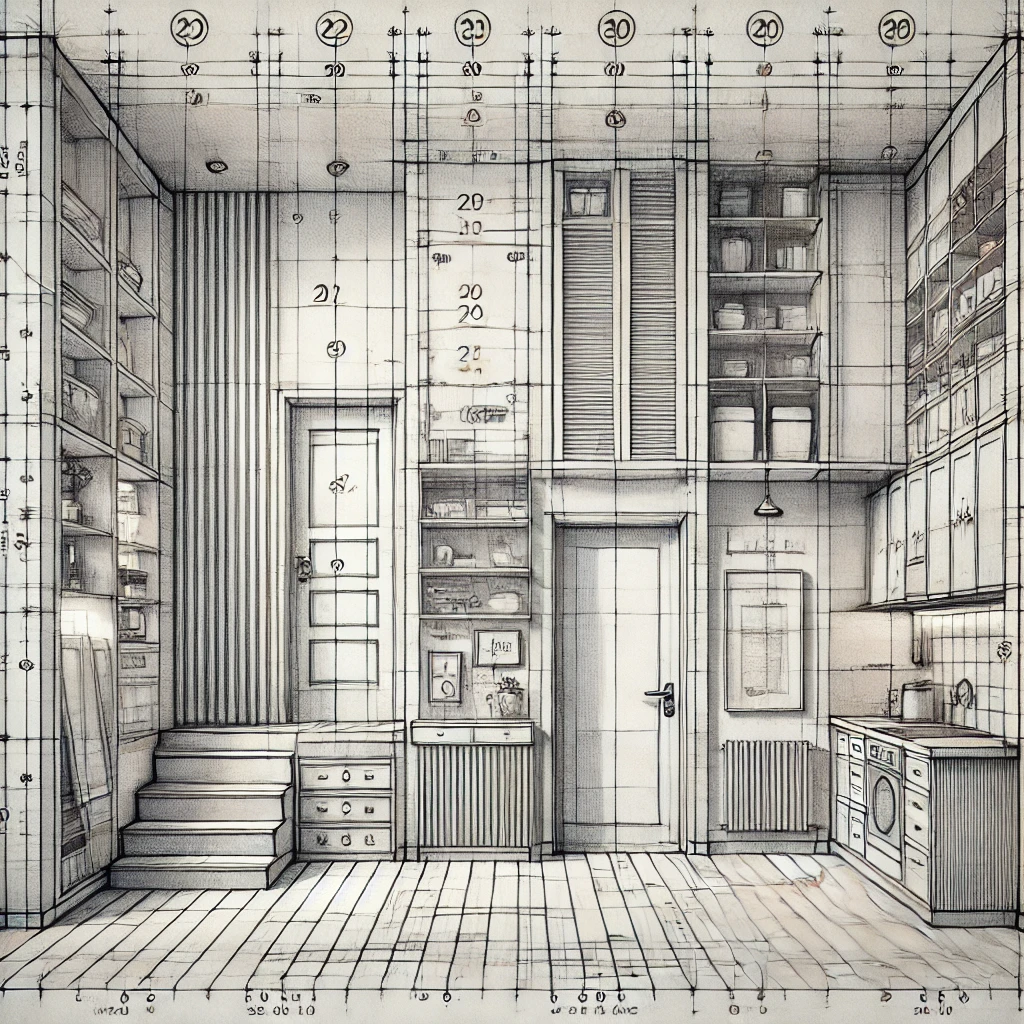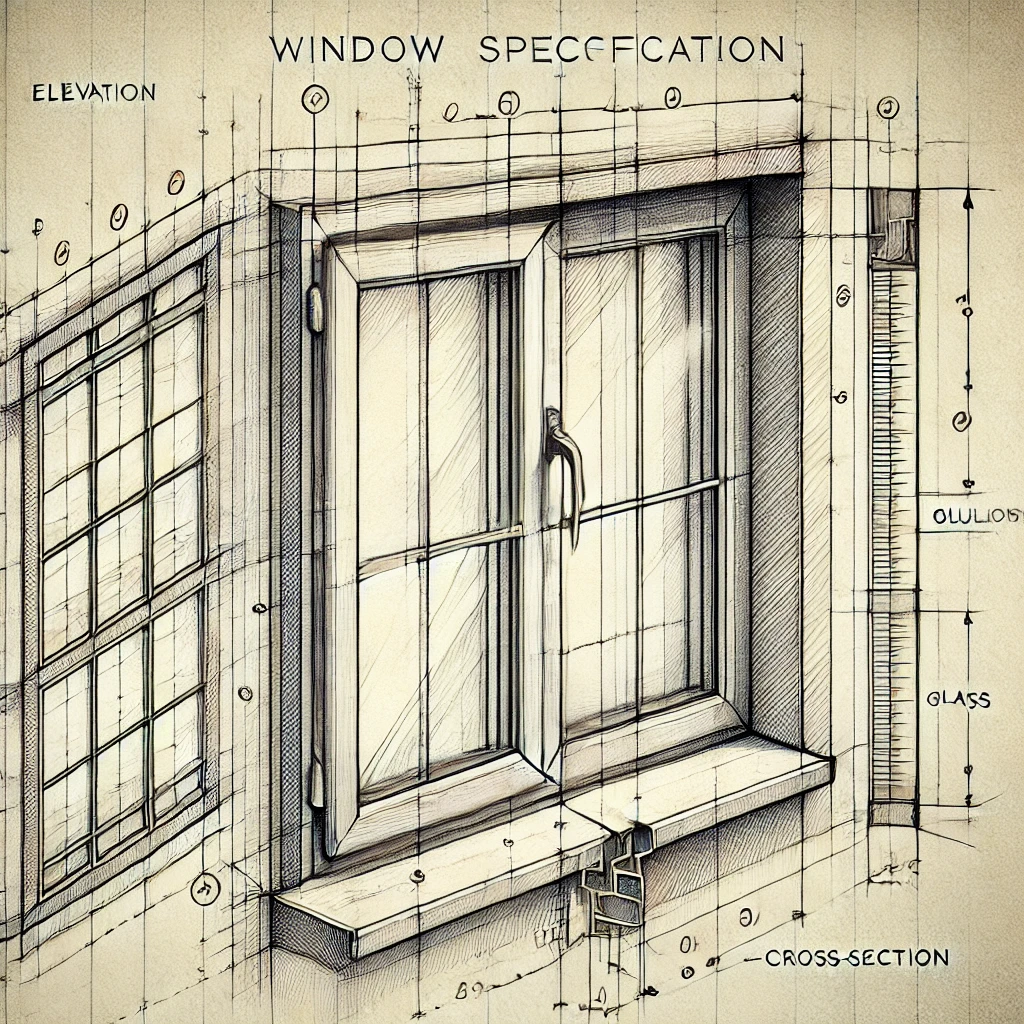Understanding Other Major Document Types Your General Contractor May Use: A Guide for Homeowners Rebuilding or Repairing Their Home

When rebuilding or repairing your home, there are numerous documents beyond estimates and bids that you will encounter throughout the project. These documents play critical roles in ensuring that the project runs smoothly, stays within budget, and meets your expectations. Understanding the various document types, their purposes, and the terms used within them is essential for effective project management and communication with your general contractor.
This detailed article breaks down the key document types your general contractor may use, including financial documents, construction documents, design documents, and material Specifications. We’ll explain common terms and provide examples to help you navigate the process more confidently.
Financial Documents
Financial documents are essential for tracking the costs associated with your project, ensuring that payments are made according to the contract, and keeping your budget on track.
1. Invoices
Invoices are documents issued by the contractor or subcontractors requesting payment for services rendered or materials supplied. They typically outline the specific work completed, the materials used, and the amount due.

Common Terms:
Due Date: The date by which payment must be made.
Net 30/60/90: Payment terms indicating that payment is due 30, 60, or 90 days after the Invoice date.
Retainage: A portion of the payment that is withheld until the project is completed to the homeowner’s satisfaction.
Example: An invoice from the roofing Subcontractor may detail the cost of labor and materials for installing a new roof, with a total amount due of $15,000 and payment terms of Net 30.
2. Receipts
Receipts are documents that acknowledge payment received by the contractor for work completed or materials provided. They serve as proof of payment and are essential for maintaining accurate financial records.
Common Terms:
Payment Method: Indicates how the payment was made (e.g., check, credit card, bank transfer).
Amount Paid: The total sum paid for the specified work or materials.
Example: After paying an invoice, you receive a receipt showing that $5,000 was paid for the installation of new windows.
3. Change Orders
Change Orders are formal documents that authorize changes to the original Scope of Work. They detail the modifications, any additional costs, and the impact on the project timeline.
Common Terms:
Scope Change: A description of the changes being made to the original project plan.
Cost Impact: The additional costs or savings resulting from the change.
Schedule Impact: How the change will affect the overall project timeline.
Example: If you decide to upgrade your kitchen countertops from Laminate to Granite, a Change Order will outline the additional $2,500 cost and an extra week needed to complete the work.
Construction Documents
Construction documents are critical for ensuring that the project complies with local building codes, is structurally sound, and meets your design specifications.
1. Permits
Permits are official documents issued by local government agencies that authorize the contractor to perform specific work, such as electrical, Plumbing, or structural changes. Permits are required to ensure that the work complies with building codes and regulations.
Common Terms:
Permit Number: A unique identifier assigned by the issuing authority.
Scope of Work: A description of the specific work authorized by the permit.
Expiration Date: The date by which the work must be completed.
Example: Before beginning construction on a home addition, your contractor obtains a Building Permit that authorizes the expansion of your home's Footprint.
2. Inspections
Inspections are evaluations conducted by local building inspectors to ensure that the work complies with the approved plans and building codes. Inspections typically occur at various stages of the project.
Common Terms:
Rough-In Inspection: An inspection of the Framing, plumbing, electrical, and HVAC systems before walls are closed.
Final Inspection: The last inspection conducted after all work is completed to ensure compliance with building codes.
Example: After the plumbing rough-in is completed, an inspector visits the site to check that the pipes are installed correctly and meet local codes.
3. Plans (Blueprints)
Plans, commonly referred to as Blueprints, are detailed drawings that outline the design and specifications of the construction project. They serve as a guide for contractors and builders throughout the construction process.

Common Terms:
Floor Plan: A scaled diagram showing the layout of rooms, walls, doors, and windows in the building.
Elevation: A drawing that shows the exterior views of the building from different angles.
Section: A cutaway view showing a vertical slice through the structure, detailing elements like walls, floors, and foundations.
Example: The floor plan for your home’s new extension shows the layout of the new rooms, including the placement of walls, doors, and windows.
4. Topographic Surveys
Topographic Surveys provide detailed information about the land’s contours, elevations, and natural features. These surveys are essential for understanding the site’s topography before beginning construction.
Common Terms:
Contour Lines: Lines on the survey that connect points of equal elevation, showing the Slope of the land.
Benchmark: A fixed reference point used to measure elevations on the site.
Example: Before building a Retaining Wall, a Topographic Survey reveals the slope of your backyard, helping the contractor design a wall that effectively manages drainage and soil retention.
5. Engineering Plans
Engineering Plans include detailed technical drawings and calculations provided by structural, civil, or mechanical engineers. These plans ensure that the construction is safe, durable, and meets regulatory requirements.
Common Terms:
Structural Plans: Drawings that show the framing, Foundation, and Load-bearing elements of the building.
Civil Plans: Plans related to site development, including Grading, drainage, and utilities.
Example: Engineering plans for your new deck include detailed drawings of the support beams, Joists, and Footings, ensuring the deck can safely support the intended load.
6. Electrical Plans
Electrical Plans are detailed diagrams showing the layout and specifications of the electrical system in the building. These plans guide electricians in installing wiring, outlets, switches, and lighting fixtures.
Common Terms:
Circuit: A complete path through which electricity flows, connecting power sources to outlets and fixtures.
Panel Schedule: A chart that lists the electrical circuits in the building and the devices connected to each circuit.
Example: The electrical plan for your home remodel shows the placement of new outlets and light fixtures, as well as the path of wiring through the walls.
7. Foundation and Framing Details
Foundation and Framing Details are drawings that provide specifications for the building’s foundation and structural framing. These documents ensure that the building is constructed on a stable base and that the framing supports the structure.
Common Terms:
Footing: The base of the foundation that spreads the load of the building and prevents settling.
Stud: A vertical framing member that forms part of the wall structure.
Example: The foundation plan for your home’s new addition details the size and placement of footings and Piers, ensuring that the structure is built on solid ground.
8. Project Management Documents
Project Management Documents include schedules, progress reports, and logs that track the project’s progress, timelines, and any issues that arise. These documents help ensure that the project stays on track and within budget.
Common Terms:
Gantt Chart: A visual Project Schedule that shows the timeline of tasks and their dependencies.
Daily Log: A record of daily activities on the job site, including work completed, materials delivered, and any issues encountered.
Example: A Gantt chart for your home renovation project shows the start and end dates for each major task, helping you and your contractor stay on schedule.
Design Documents
Design documents focus on the aesthetic aspects of the project, detailing interior and exterior design elements, layouts, and finishes.
1. Interior Elevations
Interior Elevations are drawings that show the interior walls of a room from floor to Ceiling, detailing elements such as cabinetry, windows, doors, and finishes.

Common Terms:
Finish Schedule: A list of all the finishes used in the room, such as paint colors, flooring materials, and Trim details.
Cabinet Elevation: A detailed drawing showing the height, width, and depth of cabinets, as well as their placement on the wall.
Example: The interior elevation for your kitchen shows the exact placement of cabinets, countertops, Backsplash tiles, and appliances, ensuring everything fits perfectly.
2. Layouts
Layouts are drawings that show the arrangement of furniture, fixtures, and equipment within a room or outdoor space. Layouts help ensure that the space is functional and meets your needs.
Common Terms:
Furniture Plan: A layout showing the placement of furniture within a room, helping to plan for traffic flow and space utilization.
Fixture Layout: A drawing that shows the placement of fixtures like sinks, toilets, and lighting in a bathroom or kitchen.
Example: The layout for your living room includes the placement of the sofa, coffee table, and entertainment center, helping you visualize how the space will function.
3. Cabinet Designs
Cabinet Designs are detailed drawings that show the size, style, and layout of cabinets in kitchens, bathrooms, and other areas where storage is needed.
Common Terms:
Cabinet Section: A cross-sectional drawing that shows the internal structure of a cabinet, including shelves and drawers.
Hardware Specification: A list of the Knobs, pulls, and Hinges to be used on the cabinets.
Example: The cabinet design for your bathroom renovation includes detailed drawings of the Vanity, Linen closet, and medicine cabinet, specifying the materials, finishes, and hardware.
4. Landscaping Plans
Landscaping Plans are detailed drawings that outline the design and layout of outdoor spaces, including plantings, hardscaping, and outdoor structures.
Common Terms:
Planting Plan: A layout showing the types, sizes, and locations of plants, trees, and shrubs.
Hardscape Plan: A drawing that shows the placement of patios, walkways, retaining walls, and other non-plant elements.
Example: The landscaping plan for your backyard renovation includes a new patio, flower beds, a retaining wall, and a detailed planting plan that specifies Native Plants to reduce water usage.
Material Specifications
Material specifications are detailed descriptions of the materials and products to be used in the project. These specifications ensure that the materials meet your quality expectations and are installed correctly.
1. Roof Specifications
Roof Specifications include details about the roofing materials, such as shingles, underlayment, Flashing, and Ventilation. These specs ensure that the roof is durable and weather-resistant.
Common Terms:
Shingle Type: The type and brand of shingles to be used, such as Asphalt, wood, or metal.
Underlayment: A protective layer installed beneath the shingles to provide additional water resistance.
Example: The roof specification for your new home addition includes high-quality Asphalt Shingles with a 30-year warranty and a synthetic underlayment for added protection.
2. Window Schedules
Window Schedules are detailed lists that provide information about each window in the building, including size, type, location, and Glazing specifications.

Common Terms:
U-Value: A measure of the window’s Insulation ability, with lower values indicating better insulation.
Glazing: The type of glass used in the window, such as double-Pane or Low-E Glass.
Example: The window schedule for your home renovation specifies energy-efficient double-pane windows with a U-value of 0.30, ensuring that your home is well-insulated.
3. Door Schedules
Door Schedules are similar to window schedules, providing detailed information about each door in the building, including size, type, material, and hardware.
Common Terms:
Pre-Hung Door: A door that comes with its own Frame and is ready to install.
Hollow Core/Solid Core: Describes the construction of the door, with solid core doors being heavier and more soundproof than hollow core doors.
Example: The door schedule for your home repair project lists all interior and exterior doors, specifying solid core doors for bedrooms and pre-hung steel doors for exterior entrances.
4. Appliance Specifications
Appliance Specifications provide detailed information about the appliances to be installed in the kitchen, laundry room, or other areas. This includes the brand, model, dimensions, and Energy Efficiency ratings.
Common Terms:
Energy Star: A certification indicating that the appliance meets energy efficiency standards set by the EPA.
BTU: British Thermal Unit, a measure of the heat output of appliances like ovens and HVAC systems.
Example: The appliance specification for your kitchen remodel includes an Energy Star-rated refrigerator, a gas Range with 15,000 BTU burners, and a Built-In Dishwasher with a Stainless Steel finish.
5. User Manuals
User Manuals are documents provided by manufacturers that detail how to operate, maintain, and troubleshoot the appliances and equipment installed in your home.
Common Terms:
Installation Guide: Instructions on how to properly install the appliance or equipment.
Maintenance Schedule: Recommended intervals for cleaning, servicing, and replacing parts to ensure the appliance operates efficiently.
Example: The user manual for your new HVAC system includes an installation guide, a maintenance schedule for changing filters, and troubleshooting tips for common issues.
Loti can help:
Our system will help you organize all of these documents and much more so you can both manage your contractor as well as maintain your home after the rebuild. This info can also be incredibly valuable for your CPA or if you elect to sell your home and it’s all in one place.
Wrap-Up
Understanding the various document types used in a home rebuilding or repair project is essential for effective communication with your general contractor and for ensuring the project is completed to your satisfaction. From financial documents like invoices and change orders to construction documents like permits and engineering plans, each document plays a crucial role in the success of your project.