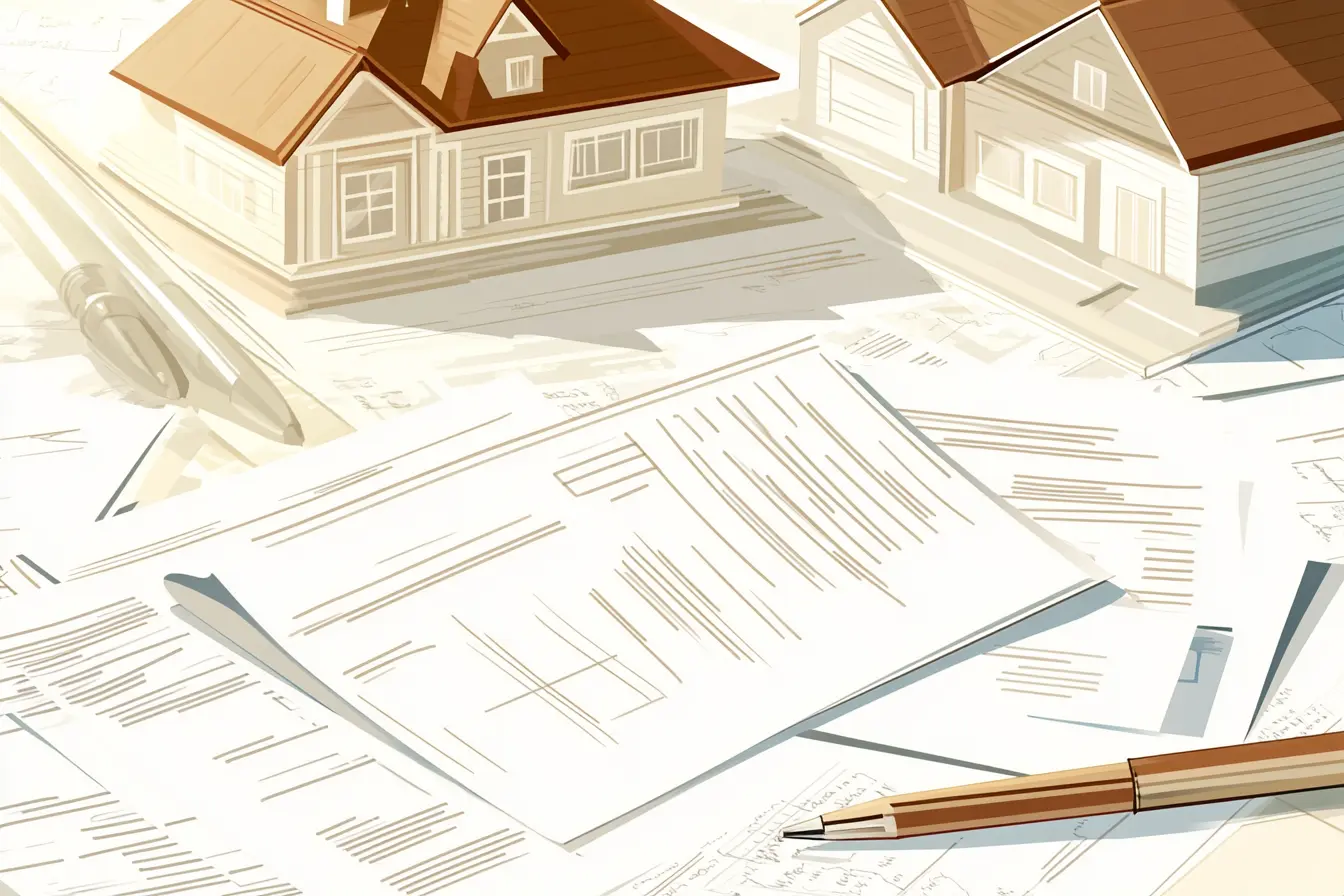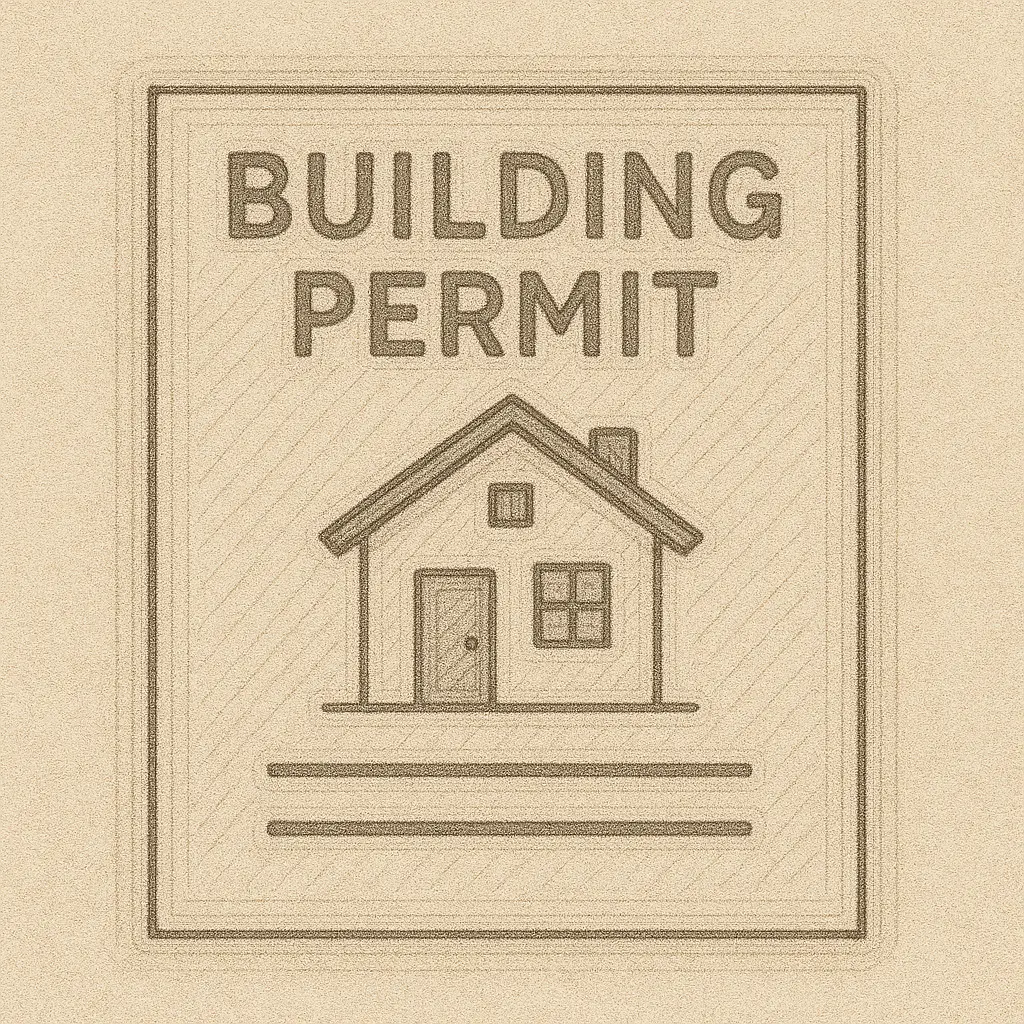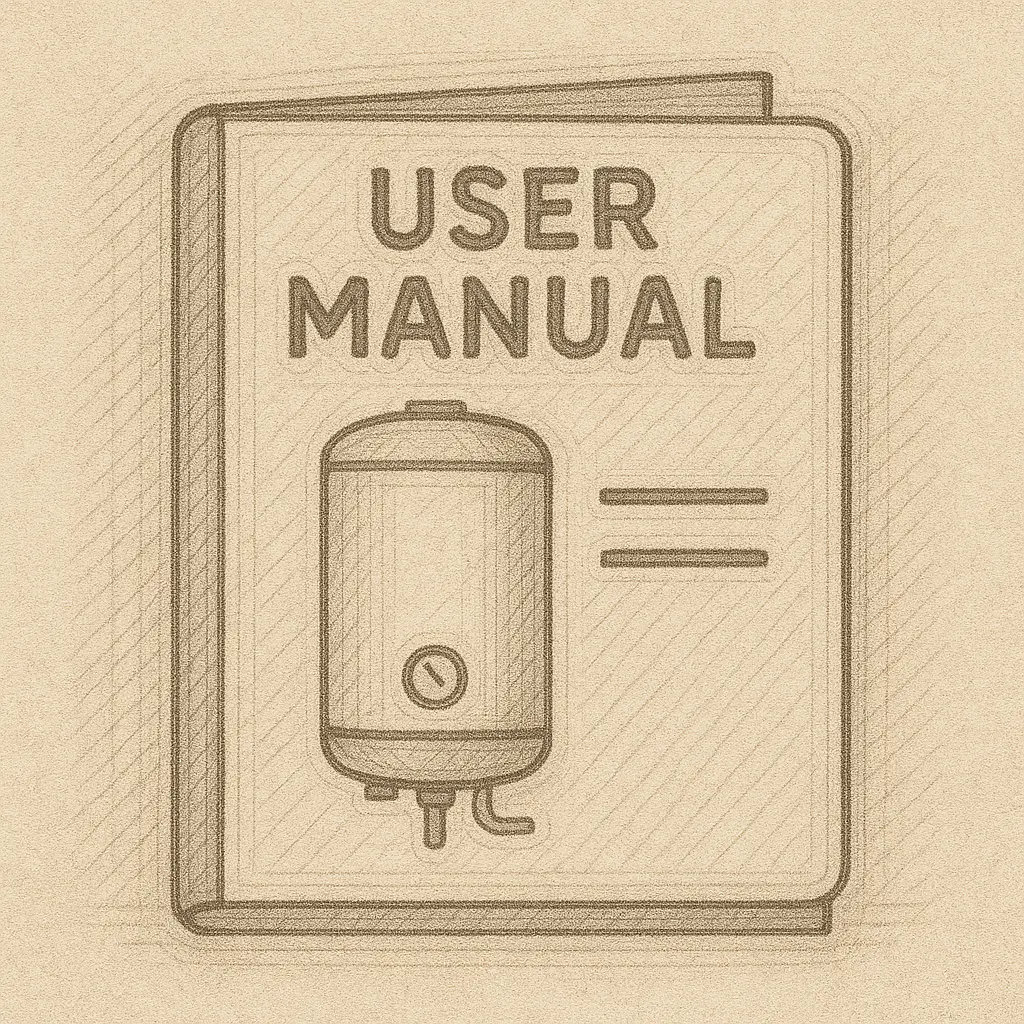How to Gather Documentation That Shows How Your Home Was Built

After a disaster like a fire or flood, insurance companies often require more than photos—they want evidence of how your home was built, what systems were in place, and the materials or components that may have been damaged or destroyed. This documentation helps establish the replacement cost and ensures you receive a settlement aligned with the home you had—not just what can be seen after the damage.
Even if you don’t have formal records at hand, there are multiple places to look. This guide walks you through how to find and organize key construction documents, permits, and records to help document the full value of your loss.
Step 1: Locate Original Blueprints or Floor Plans
Blueprints (also called architectural drawings or construction plans) are technical drawings created by an architect or builder that show your home's layout, dimensions, and structural elements.
Where to Find Them:
Your builder or general Contractor (if you commissioned the home)
The previous owner, who may have kept records
The local building department, which may have plans on file if permits were submitted
Your realtor, who might have included floor plans during the sale
Your Title company or Mortgage documents package
Even simplified versions of the Floor Plan can help establish square footage, layout, and structural complexity, which affect rebuilding costs.

Step 2: Request Building Permits and Inspection Records
Building permits show when and how work was approved, including new construction, remodels, electrical or Plumbing upgrades, and structural changes. Inspection records validate that the work was done to code.
How to Get These:
Contact your city or county building department
Search for your property using your APN (Assessor’s Parcel Number) or address on your local government website
Request copies of permits for the past 10–20 years, if available
Permits can show evidence of upgrades or additions that aren't obvious from post-loss photos, such as:
Room additions
Rewired electrical systems
Upgraded HVAC or Insulation
Solar or backup Generator installation
Step 3: Gather Invoices and Receipts from Past Contractors
If you’ve done any work on the home since purchasing it, invoices or receipts from contractors are valuable. These not only show what was installed, but often include material types, labor costs, and brand details.
What to Look For:
General contractor bids and final invoices
Subcontractor documents (plumbers, electricians, roofers, HVAC techs)
Photos or PDFs of quotes, especially if you emailed them or paid online
Credit card statements that reference contractor payments or supply purchases
These records help confirm what was added or replaced, including finish levels, appliance quality, and any custom work that may impact replacement value.

Step 4: Find Manuals, Serial Numbers, and Product Info for Major Systems
Large appliances or installed systems are often difficult to inventory after the fact. Manuals, warranty documents, and model/serial numbers help prove both the presence and value of these items.
Focus on Built-in or Installed Equipment:
HVAC systems (furnaces, air handlers, condensers)
Water heaters (tank or tankless)
Whole-house generators or solar inverters
Water Filtration, softener, or Booster Pump systems
Central vacuum or smart home systems
You may find this documentation:
In a dedicated homeowner binder or drawer
As PDFs emailed after installation
Printed on the side of the equipment or inside access panels
In warranty registration emails or portals
Take photos of any equipment still present, along with visible serial or model numbers, and upload them to your Evidence tab in Loti.
Step 5: Upload and Organize Documentation in Loti
Once you’ve gathered everything—blueprints, permits, invoices, manuals, and receipts—upload these to your Evidence tab in Loti. We organize them by system, room, or contractor so everything is easy to find when you need to submit your insurance Claim.
This documentation supports your scope of loss and helps justify higher replacement costs for items or systems that may not be visible in post-loss photos alone.
Wrap-Up
Rebuilding after a disaster starts with showing what was really there—and that means going beyond photos. By assembling blueprints, permits, contractor records, and system documentation, you can paint a full picture of your home’s structure, upgrades, and value.
Loti gives you a centralized place to store and organize these materials, and makes it easy to submit a clear, credible, and complete claim package to your insurer. The more documentation you can provide, the stronger your case—and the closer you’ll get to a fair recovery.